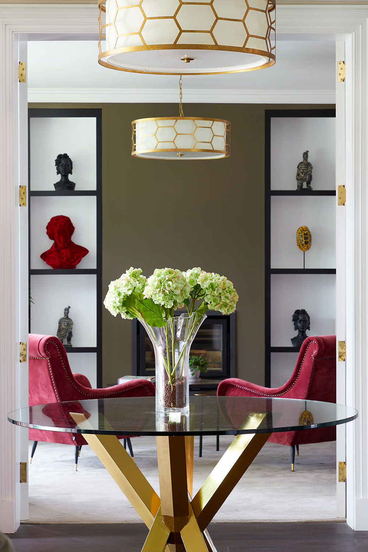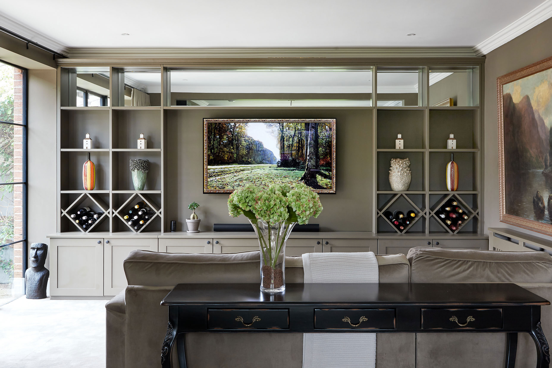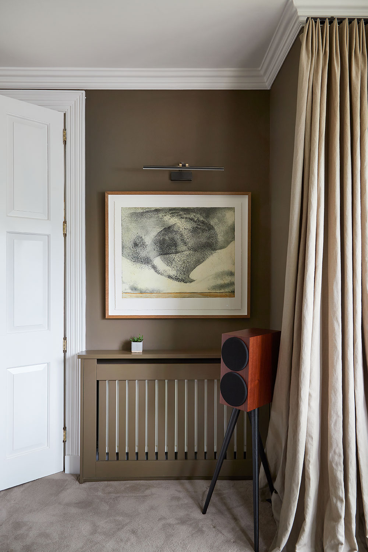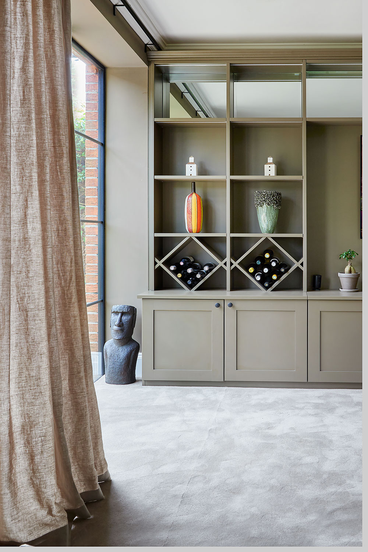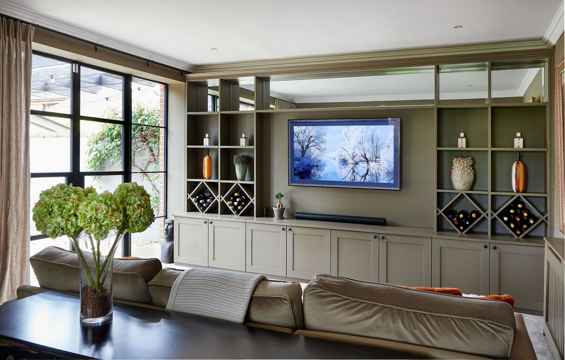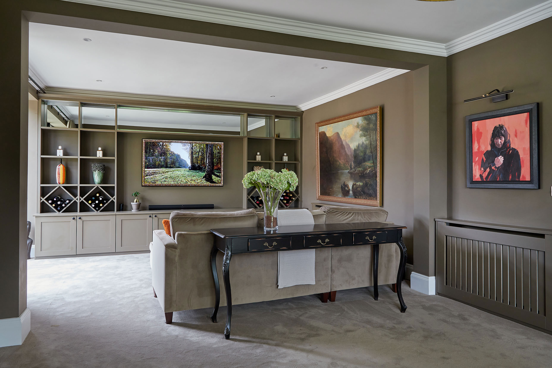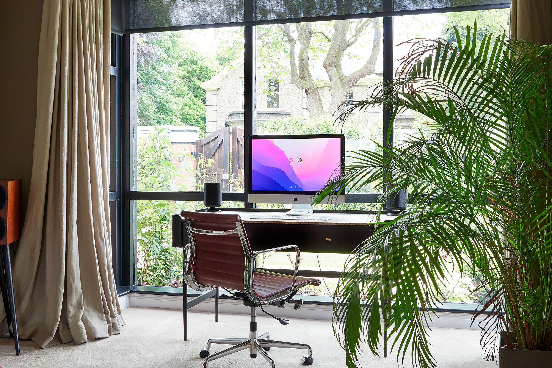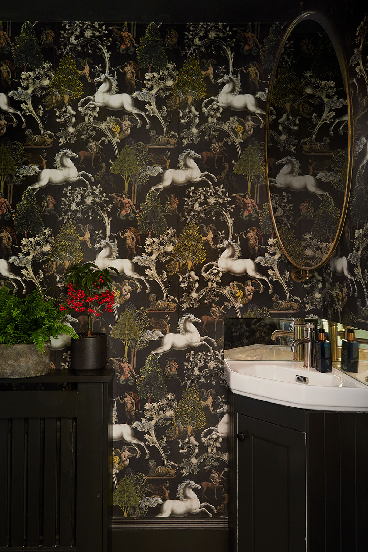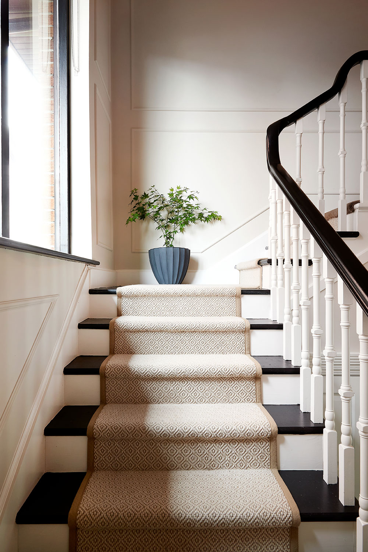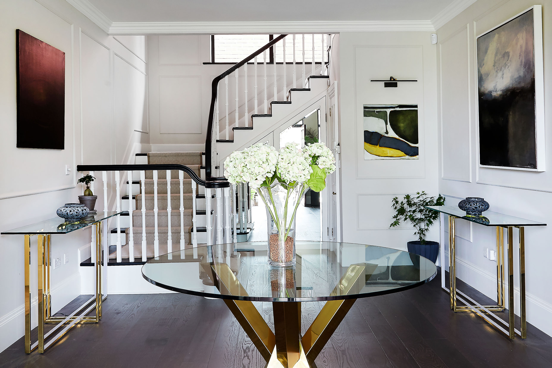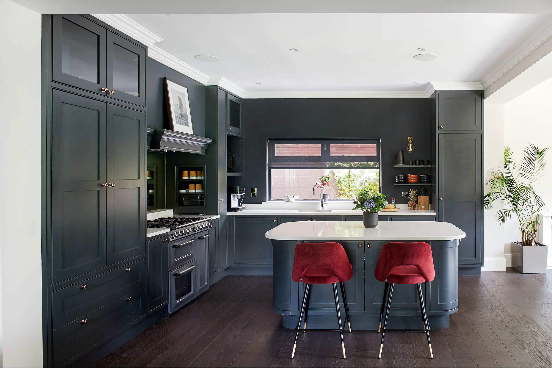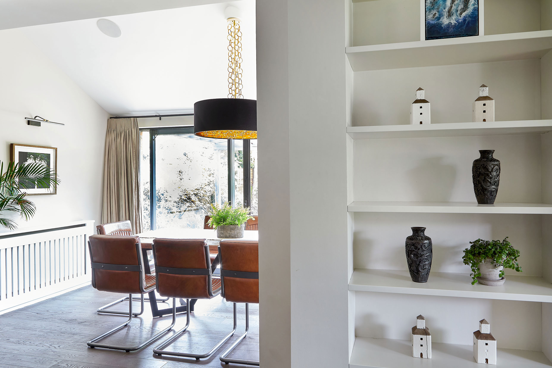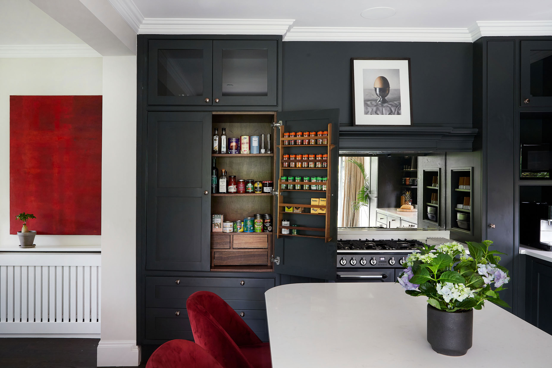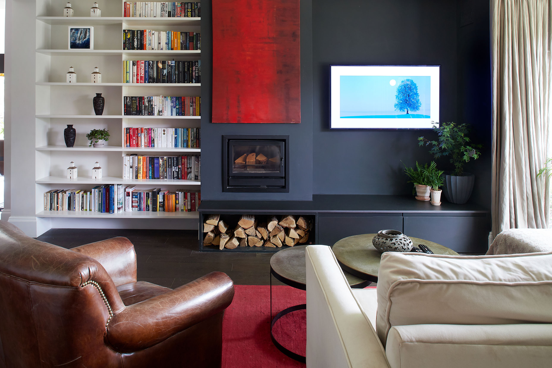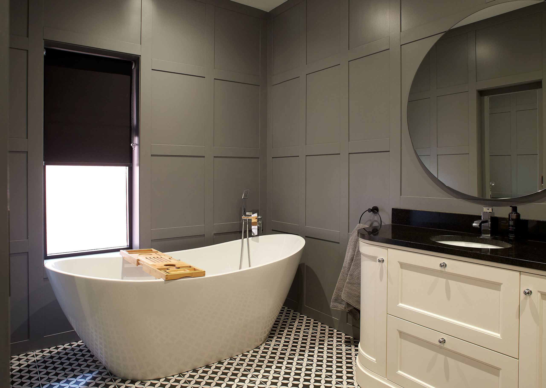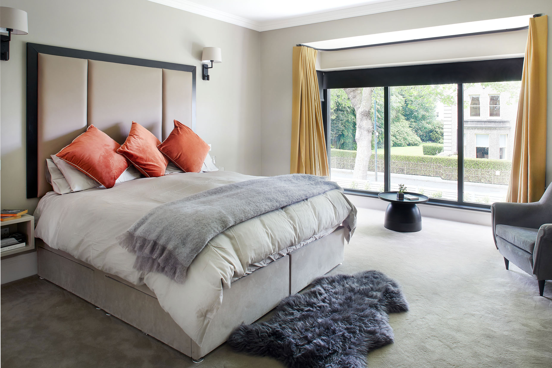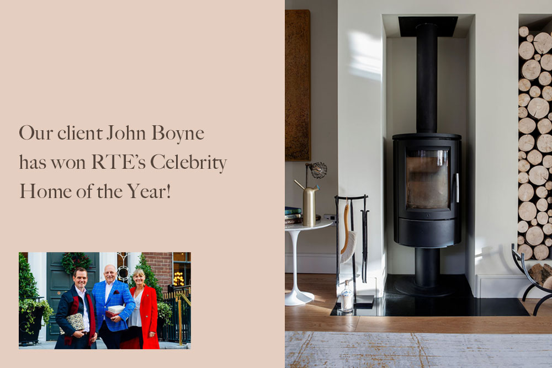Dartry, Dublin 6
Dartry, Dublin 6.
Interiors by Caroline started this project by rethinking the architecture of the existing space and considering how it could function better for our client’s specific needs. By knocking the wall between the front reception room and the existing kitchen, we created an open plan kitchen/dining/living flooding the entire space with the most glorious light. The bespoke painted wood kitchen is in the same position as the old kitchen, and the island is where the wall used to be. We created a hidden utility/laundry room and took up all the flooring replacing it with semi-solid walnut which gives a wonderful sense of flow and warmth to the ground floor. The existing staircase was repainted, and we added a beautiful geometric runner with taping and brass rods.
The dining room doors were replaced with bespoke Crittall-style doors which open out onto a private courtyard with a trellis and seating area. There was a huge amount of joinery in the design in addition to the bespoke kitchen, and two eco wood burners replaced the open fires. Upstairs we remodelled the master ensuite, creating a hidden walk-in closet which is accessed from the bathroom. We took the previous walk-in wardrobe and library space and created a guest bedroom, which is also a large home office and music room. The main bathroom was remodelled and the two bedrooms were redesigned according to each occupant’s individual requirements and colour preferences.
Press
Photography: Barbara Egan Reportage Creative
Location: Dartry, Dublin 6.

