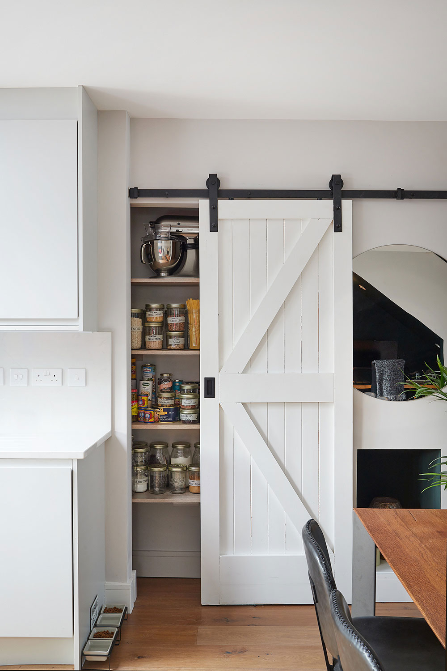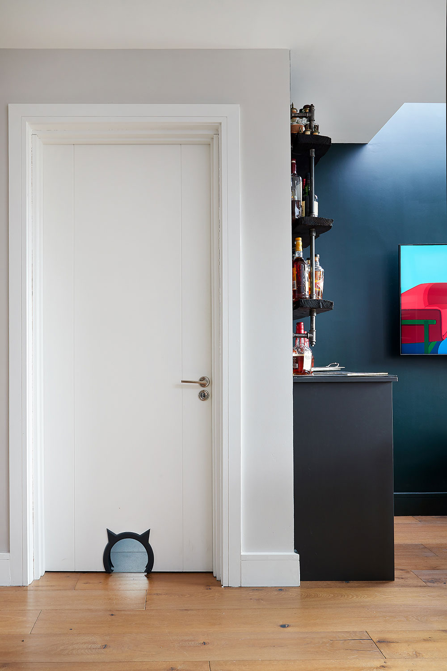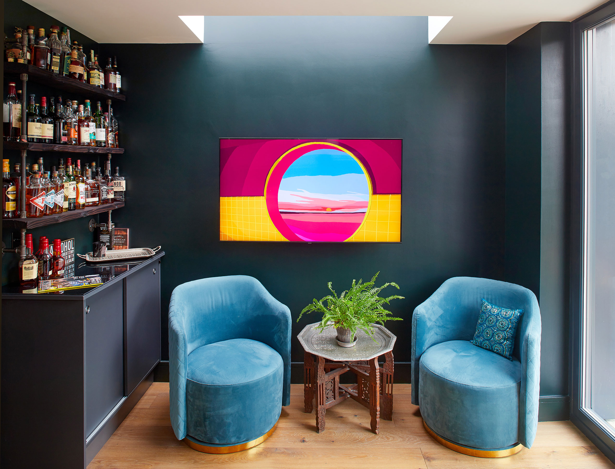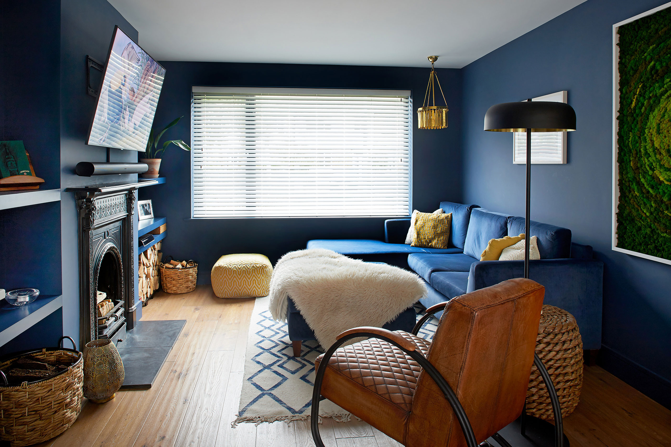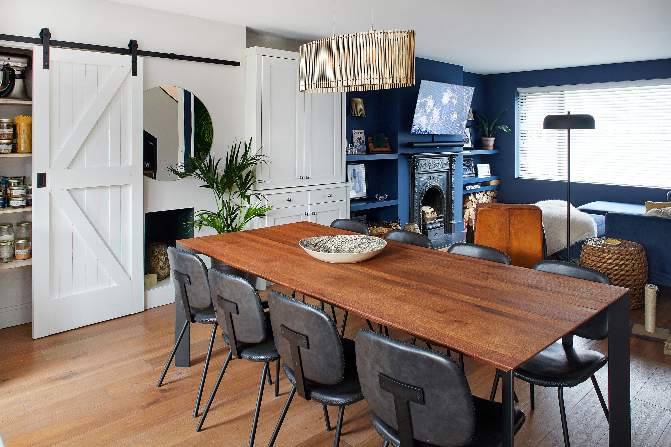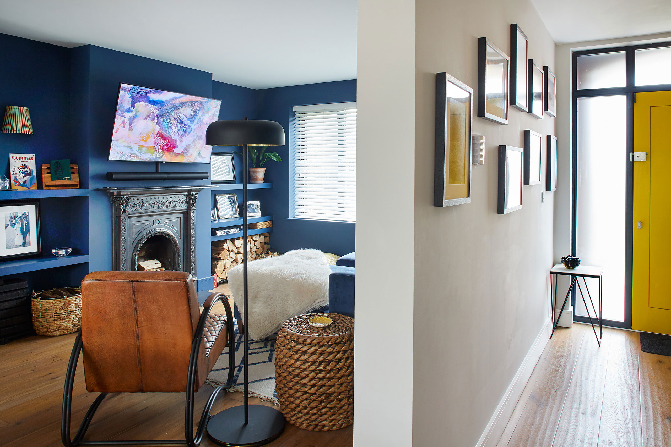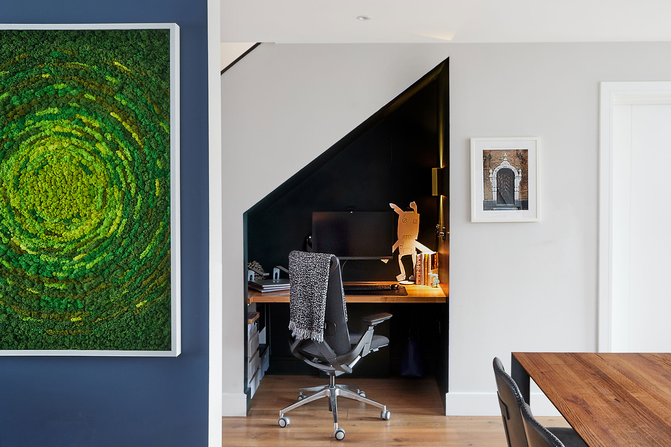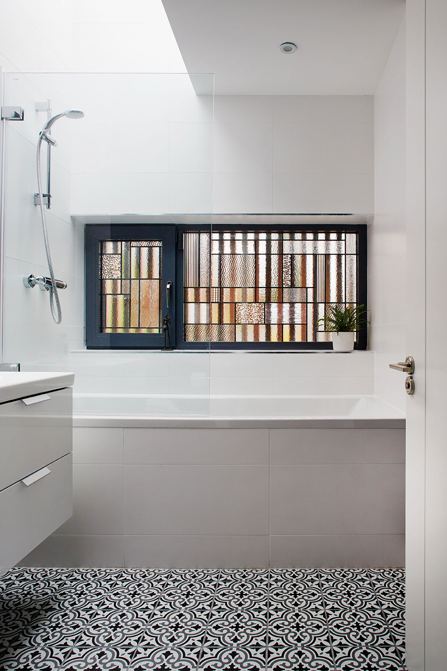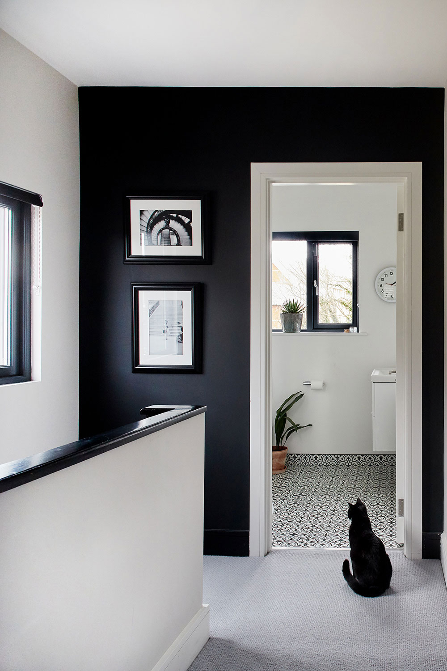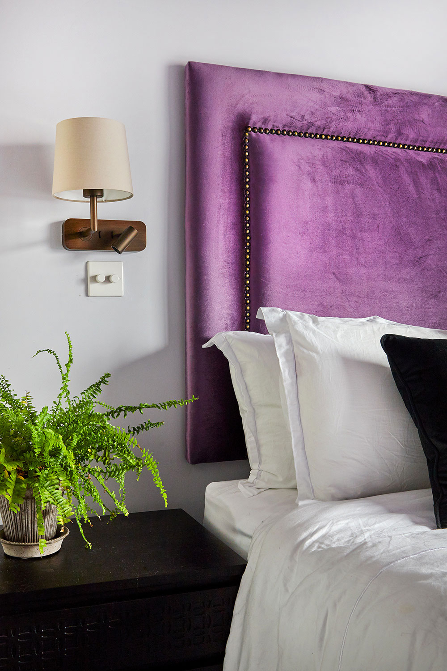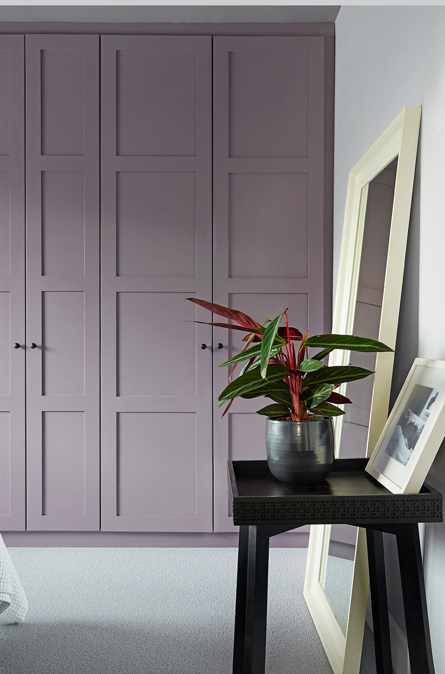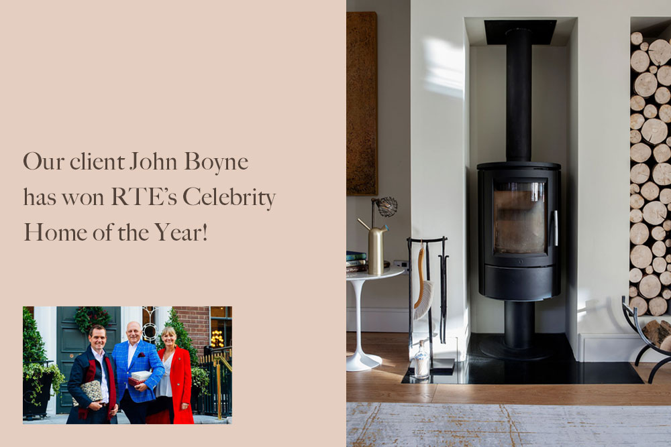Dollymount, Dublin 3
Dollymount, Dublin 3
Working closely with the architects, Interiors by Caroline created a layout which suited our client's lifestyle, opening up the entire ground floor to form a communal open plan space. They both love to cook and frequently have friends over for dinner, so the kitchen design had to be functional and sociable with a large fixed dining table rather than an extendable. The light filled extension houses a contemporary white kitchen with a generous breakfast bar in an inky dark green, which is repeated on the double height wall opposite. A second bathroom and utility/laundry were also added. Colour was used to define individual spaces within the open plan, for example in the living room we went for warm indigo walls with a matching velvet sofa and vintage leather rocking chairs, we choose the same vintage leather for the bar stools in the kitchen area.
Gold is the accent colour in the living room, which is subtly repeated in the hallway with the yellow front door. We selected Little Green’s Obsidian Green to highlight the double height wall and this colour was repeated in the workspace which is built into the recess under the stairs and on the kitchen island. Black was also used as an accent throughout the house, from the black board paint on the kitchen wall above the island, the black leather dining chairs and table leg detail, black and white encaustic tiles in the bathrooms and the black landing wall inspired by the gorgeous black cats!
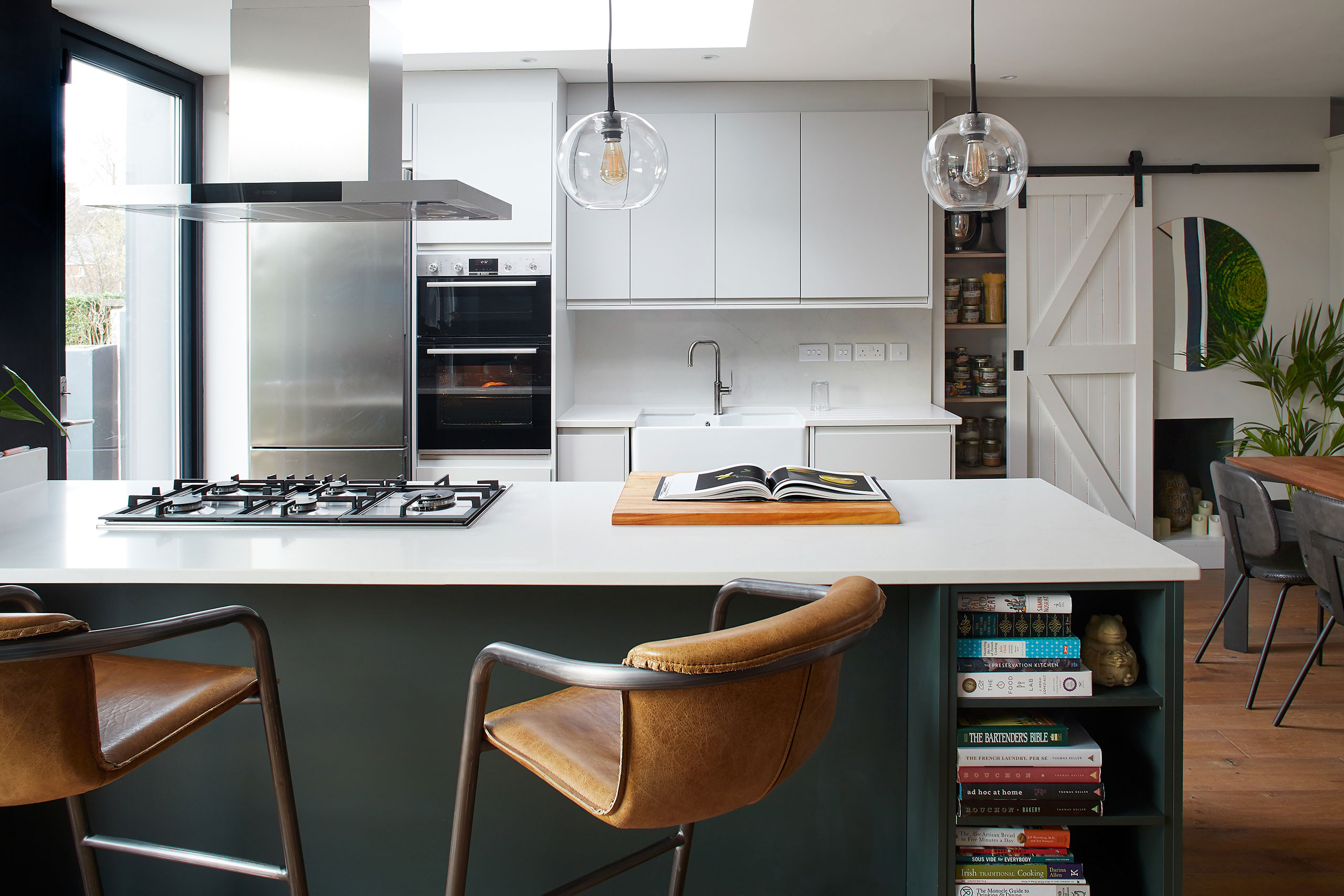
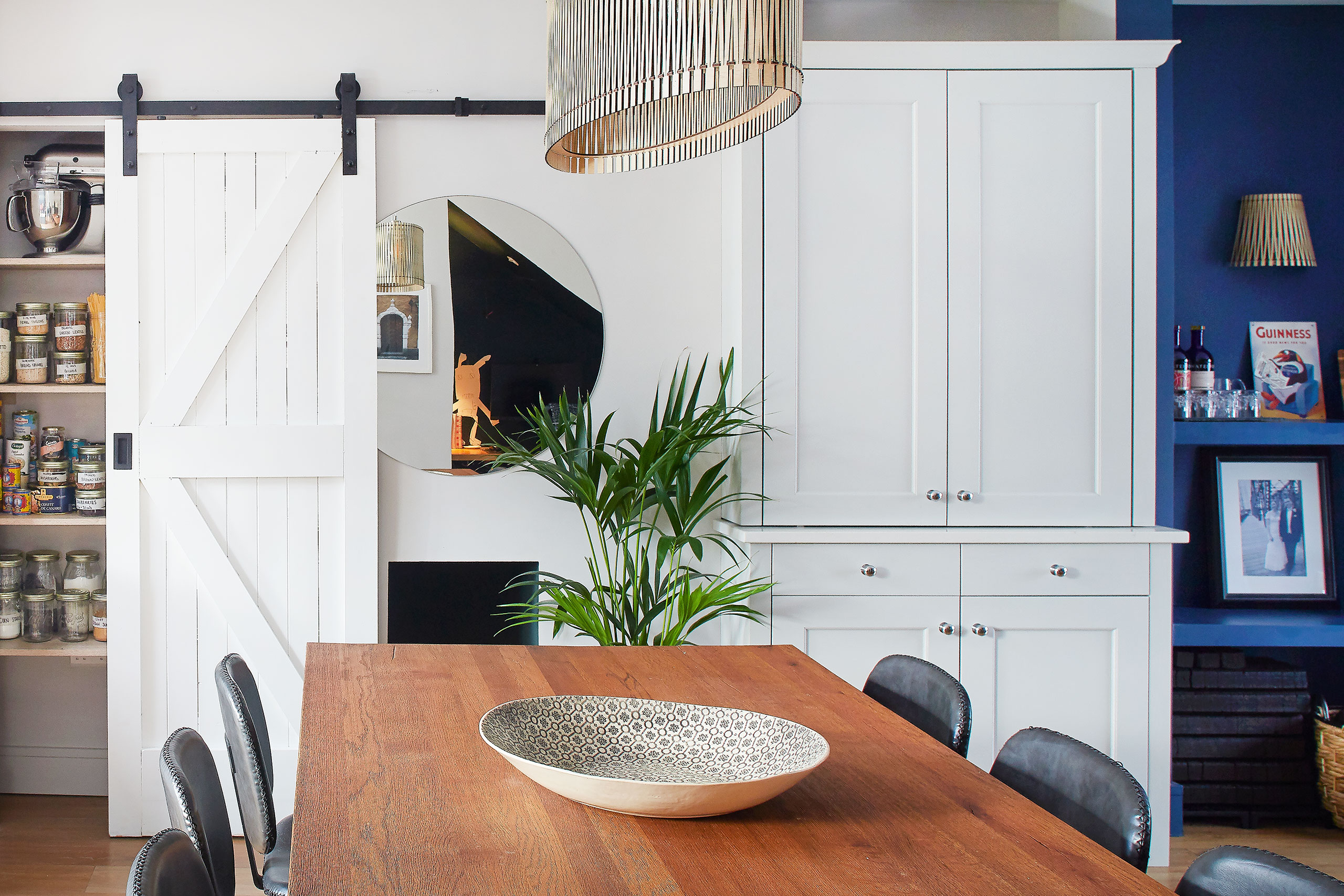
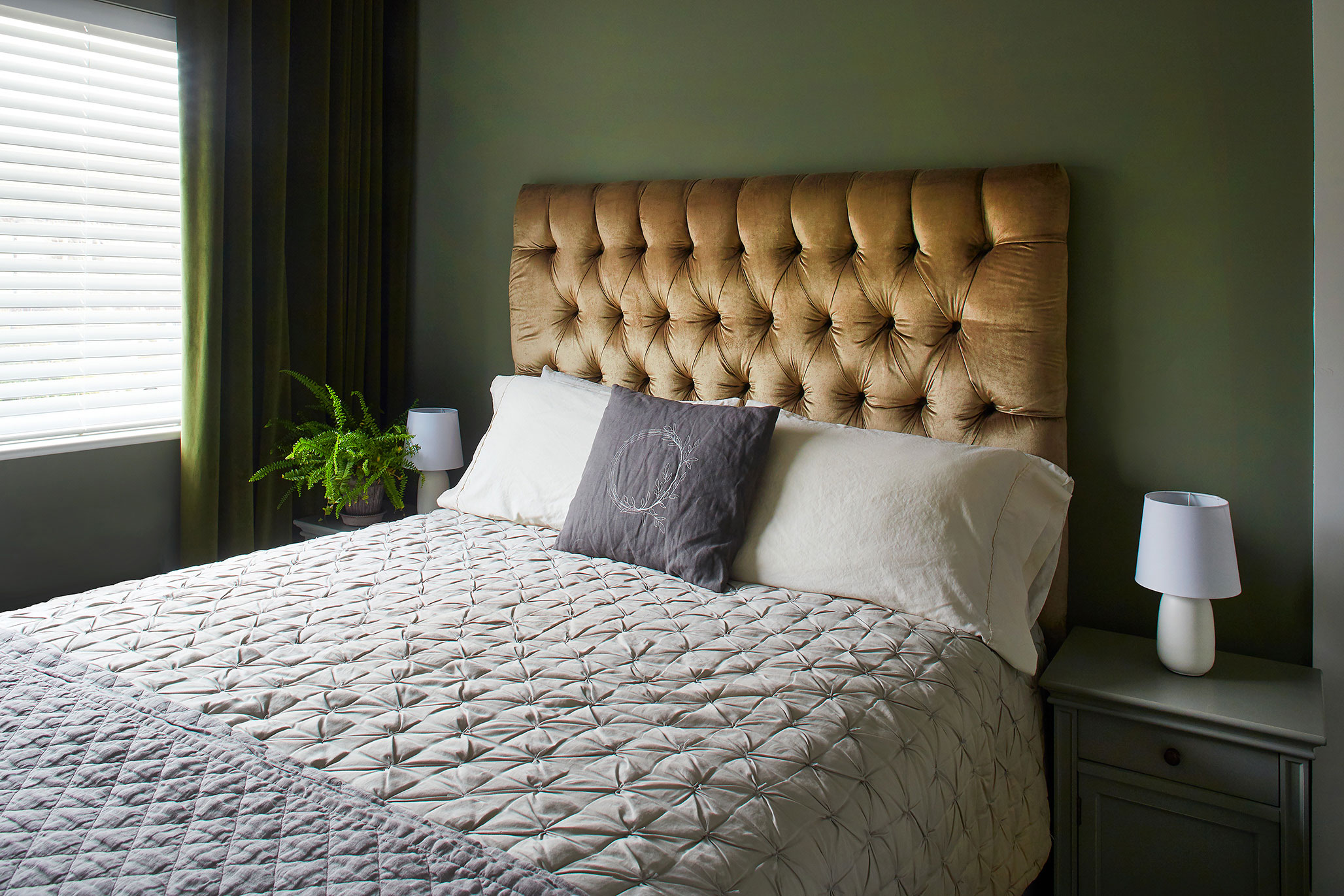
Press
Photography: Barbara Egan/Reportage Creative
Location: Dollymount, Dublin 3.
